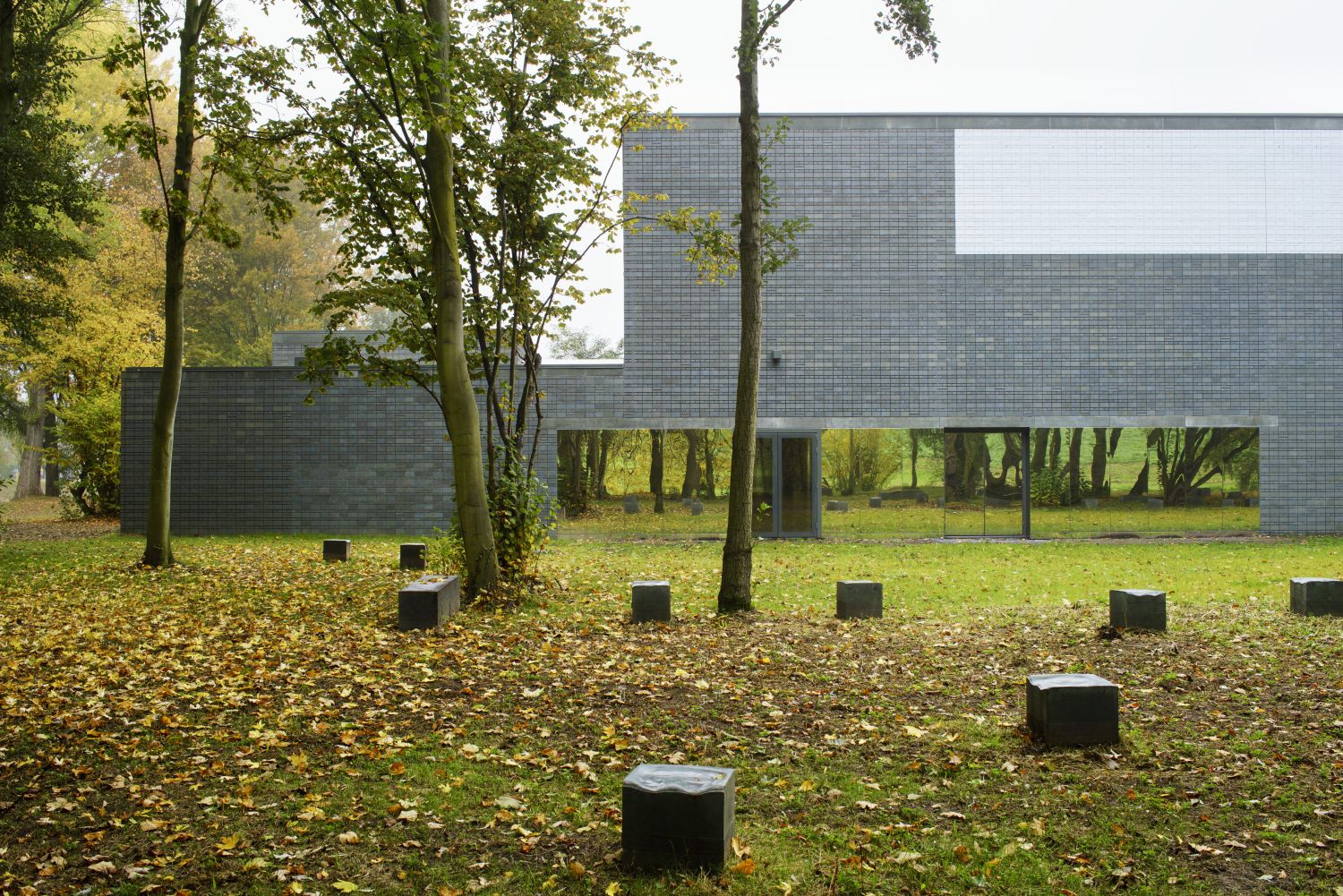Sports center MFC Rozenburg
2012-2016
Sports center MFC Rozenburg
2012-2016
The sports centre in Rotterdam is a building for and by its many and diverse users. The building comprises various functions such as a sports hall with gallery, a swimming pool, a multifunctional hall, a bar and a diversity of other communal functions. The interior and the landscape have also been designed by Koen van Velsen architects. The building was deliberately not designed as an icon but as a coming together of building, architecture, interior and landscape.
The sports centre has been situated in the transitional area between an existing residential quarter and a green recreational area. Within this context, the building marks the entry to the village Rozenburg. The centre has been carefully incorporated into the green surroundings. Despite the singular volume, every façade has an individual expression. The main functions of the building can be well read in the facades. The all-round character results in a variable appearance. The green façade brickwork was specifically developed for this project,
The sports centre has been situated in the transitional area between an existing residential quarter and a green recreational area. Within this context, the building marks the entry to the village Rozenburg. The centre has been carefully incorporated into the green surroundings. Despite the singular volume, every façade has an individual expression. The main functions of the building can be well read in the facades. The all-round character results in a variable appearance. The green façade brickwork was specifically developed for this project,
links the centre to the adjacent existing buildings and allows the sports centre to dissolve into the green surroundings.
The sports centre is simple and straightforward in organisation. The clear arrangement results in a navigable building for and by its many and diverse users. The building comprises various functions such as a sports hall with gallery, a swimming pool, a multifunctional hall, a bar and a diversity of other communal functions. The interior and the landscape have also been designed by Koen van Velsen architects. The building was deliberately not designed as an icon but as a coming together of programme, architecture, interior, the external spaces and landscape. This makes the sports centre a ‘remarkable unremarkable’ building.
The sports centre is simple and straightforward in organisation. The clear arrangement results in a navigable building for and by its many and diverse users. The building comprises various functions such as a sports hall with gallery, a swimming pool, a multifunctional hall, a bar and a diversity of other communal functions. The interior and the landscape have also been designed by Koen van Velsen architects. The building was deliberately not designed as an icon but as a coming together of programme, architecture, interior, the external spaces and landscape. This makes the sports centre a ‘remarkable unremarkable’ building.
De sports centre was nominated by the Association of Dutch Architects for the Best Building of the Year award 2017.
Sports center
2012-2016
1 |


























